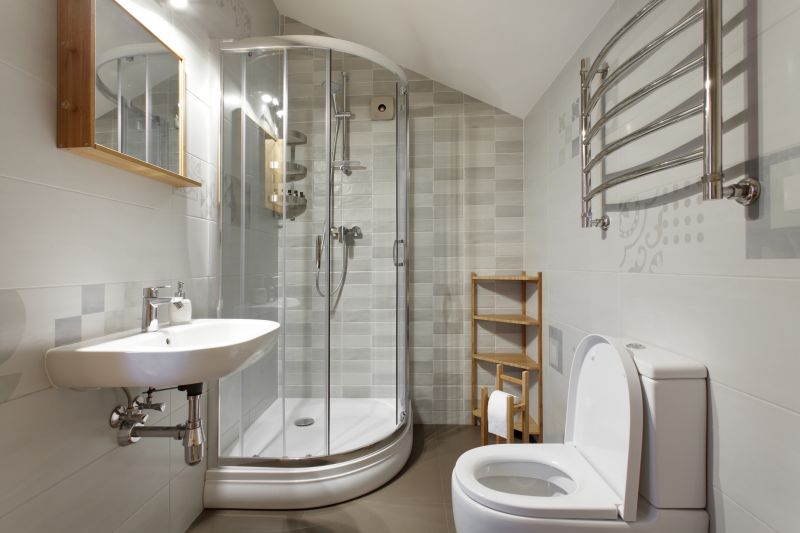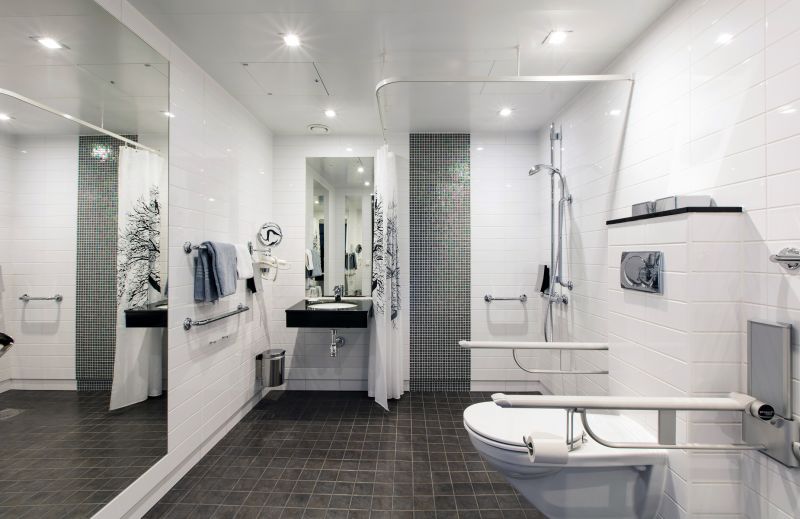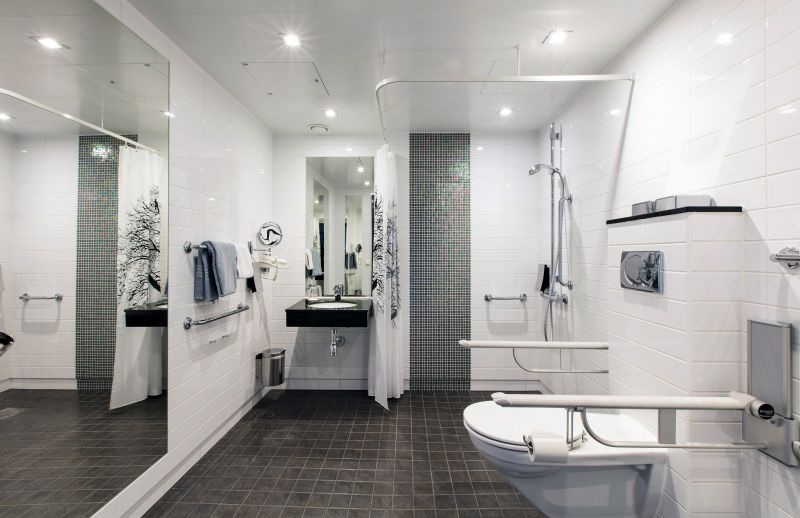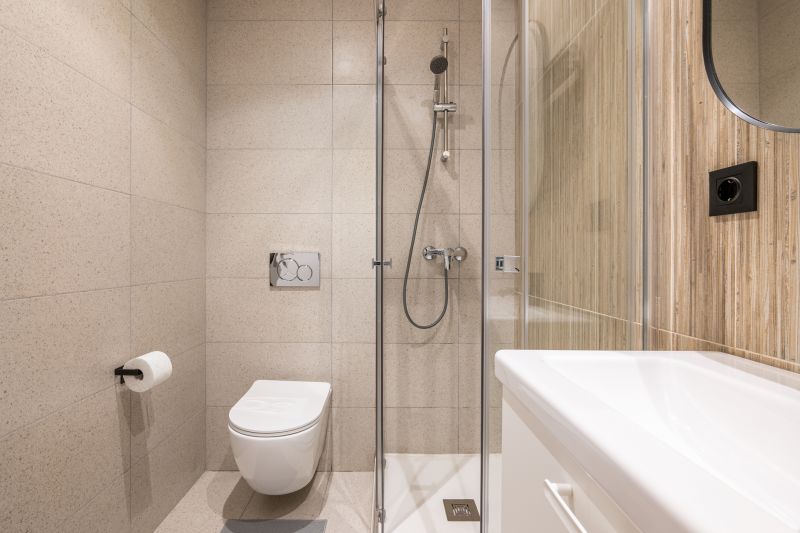Maximize Small Bathroom Space with Smart Shower Layouts
Optimizing small bathroom shower layouts involves maximizing space while maintaining functionality and aesthetic appeal. Careful planning can make a compact shower area feel more spacious and comfortable. Different configurations can be employed based on the available space, style preferences, and practical needs. Understanding the various layout options is essential for creating a functional and visually appealing shower area in limited spaces.
Corner showers utilize two walls to maximize space and are ideal for small bathrooms. They often feature sliding or pivot doors to save room and can be customized with various tile and glass options for a sleek look.
Walk-in showers provide an open, barrier-free design that enhances accessibility and creates a sense of space. They are often enclosed with glass panels and can incorporate innovative drainage solutions to optimize space.




| Layout Type | Key Features |
|---|---|
| Corner Shower | Utilizes two walls, space-efficient, sliding doors |
| Walk-In Shower | Open design, accessible, glass enclosure |
| Tub-Shower Combo | Dual functionality, space-saving |
| Neo-Angle Shower | Fits into corner, maximizes space, multiple panels |
| Recessed Shower | Built into wall, minimal footprint |
Designing small bathroom showers also involves selecting appropriate materials and fixtures. Clear glass enclosures help maintain an open feeling, while large tiles with minimal grout lines can enhance the sense of space. Incorporating built-in niches and shelves offers storage without cluttering the area. Additionally, choosing sliding or bi-fold doors can prevent door swing space from encroaching on the rest of the bathroom. Lighting plays a crucial role, with recessed fixtures or LED strips adding brightness without taking up space.
Innovative solutions such as pivoting glass doors or frameless enclosures can further enhance the perception of space. Compact showerheads and wall-mounted controls contribute to a cleaner, less cluttered appearance. When planning a small bathroom shower layout, it is essential to consider ease of cleaning and maintenance, ensuring that fixtures and surfaces are durable and accessible. Proper planning and thoughtful design can transform even the smallest bathrooms into functional and stylish spaces.



